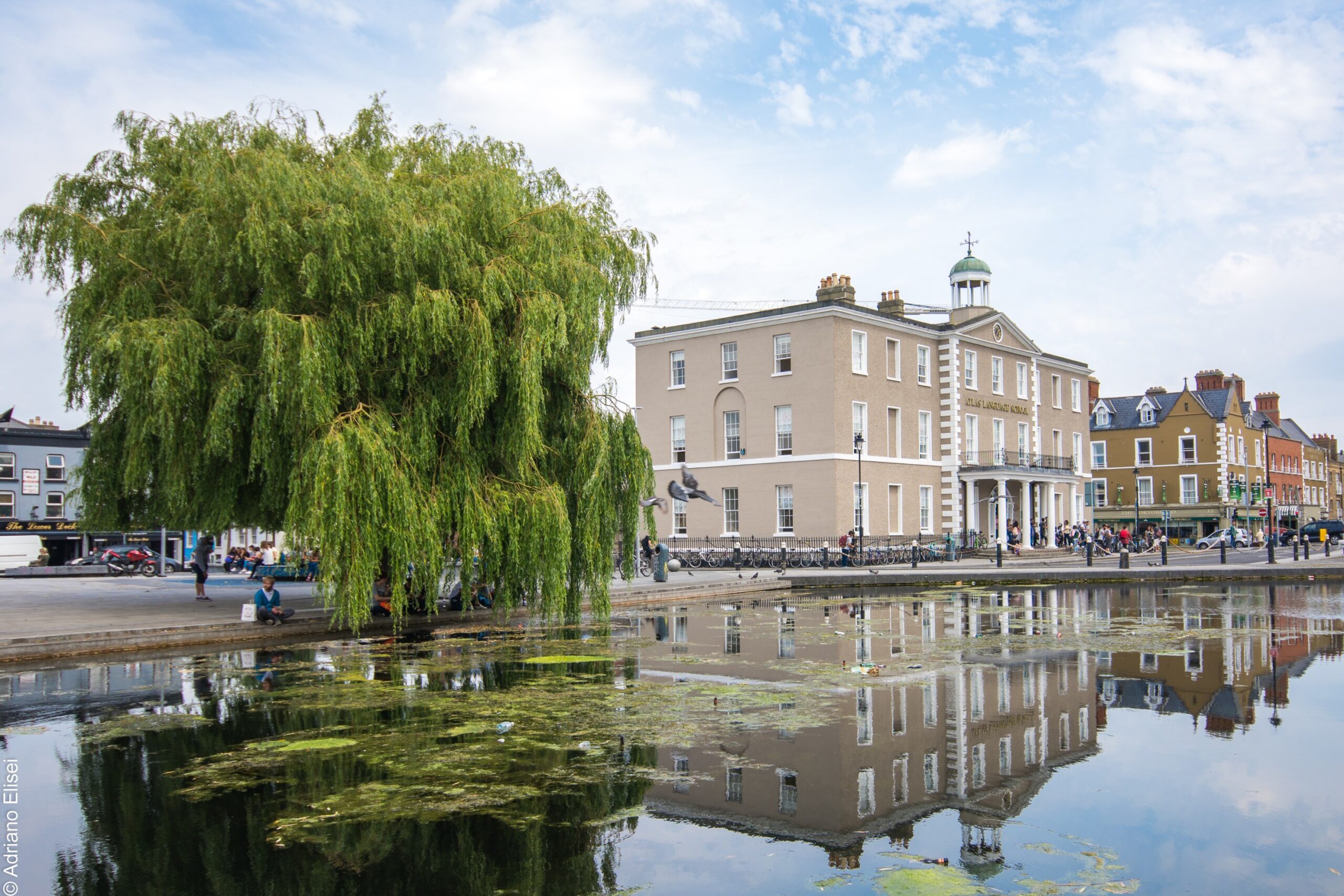The Architectural Transformation of Portobello House: Retaining History While Embracing Modernity
The Atlas Language Building is known as one of the most aesthetically-pleasing buildings in Dublin, but do you know how it got to be the way it is today? Formerly known as the Portobello House, this historic building has undergone multiple transformations over the years. While it still bears marks of its original design, the skillful addition of certain modern features proves that this structural masterpiece can adapt to the times while retaining its architectural roots. For instance, newly installed outdoor lighting enabled the school to participate in a nationwide green lighting event for Paddy’s Day. This is just one among the many ways that the building has changed since it was built in the early 1800s, and this is how the Portobello House retains its history while embracing modernity.

Constructed in the Georgian Architectural Style
Between 1805 and 1807, James Colbourne constructed the Portobello House using the Georgian architectural style. At the time, Georgian architecture was all the rage, and while the design was inspired by buildings from classical Rome and Greece, this style of architecture evolved in Dublin and can now be distinguished from that of other countries and cities. This architectural style has shaped Dublin as we know it today, and it’s quite similar to how concrete formed major cities in the US.
As seen in early pictures of the building, the Portobello House’s facade was made of bricks, and each floor had wide and tall windows to let in plenty of sunlight and fresh air. One distinguishing factor of the Dublin version of Georgian architecture, which was later referred to as Adam Style, is the iconic neoclassical doorcase. The Portobello House has one front and centre, facing out to the street, and just like the other buildings in the area, the extra-wide doorcase had its distinctive fanlights, lead glazing bars, and was flanked by pilasters. The door was also painted in black, which contrasted beautifully with the natural bricks and the white pilasters.
The building has mostly kept the Georgian design, and you can enter the school through the same neoclassical door. Over the years, the exterior changed paint colours which ranged from a pale sunny yellow to a dark grey. These days, the Portobello House sports a coat of neutral beige paint, which gives the building a fresh look, but the colour still perfectly highlights its vintage architectural structure.
Building Refurbishment in the 1970s
In 1972, the Portobello House went through a refurbishment while it was operating as a nursing home. The renovation was carried out by G&T Crampton, an Irish property development and construction company that was founded in 1879. Apart from the building, this firm was also responsible for the construction of other notable structures in Ireland, including the Embassy of the United States in Dublin and the Trinity College Dublin.
The architects who led the refurbishment were Costello, Murray, and Beaumont, whose partnership was formed just one year before work started on the Portobello House. There is no information as to which parts of the building were renovated or redecorated, and what changes were made. However, it is likely that the refurbishment was done in preparation for another major transformation as the building was set to become Portobello College in 1989. Since the interiors were previously used as facilities to care for the elderly, the renovation was likely carried out to make the building more conducive to learning.
Portobello House of the Present Day
Today, Portobello House, now known as the Atlas Language Building, has become a hub of learning. Although the outside retains its vintage charm, the interiors are bright and cheerful, sporting shiny wooden floors, and walls painted in calming neutral colours such as cream, beige, and sage green. Everywhere, you can see splashes of Atlas’ trademark bright red colour in the building’s computer chairs, classroom chairs, and the student lounge. The classrooms are equipped with modern technology such as smartboards and Internet connection to make language learning easier, but touches of antiquity are found here and there in the form of vintage paintings and old working fireplaces. It’s clear to see that the school was decorated with learning in mind, but there’s evidence of the House’s history, as seen throughout the building.
The Portobello House is a historic building that has slowly changed over time. Although it’s likely that more transformations are on the horizon, this building will continue to stay true to its architectural roots, and remind people of what it once was during the early days of Dublin.
Written by: Nina Helman
